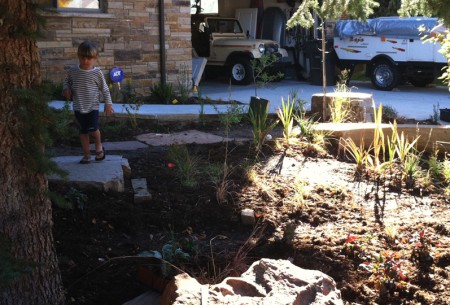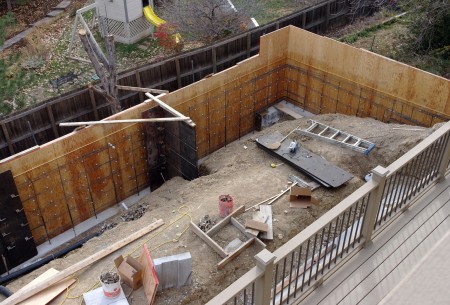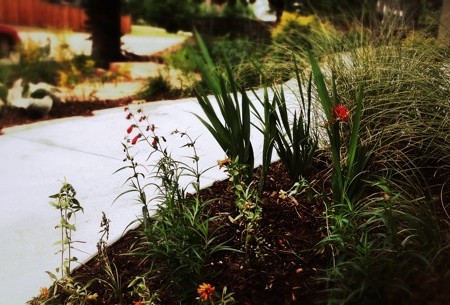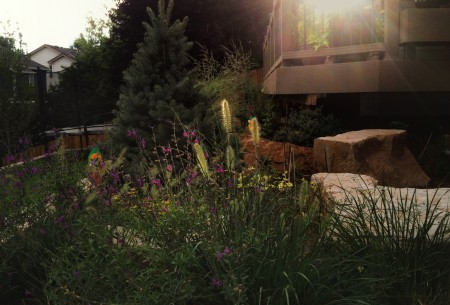Location: Hillsborough West Neighborhood, Louisville CO
Recently-completed construction left the entire site disturbed. Redesign of house to maximize buildout compressed our available usable exterior space. The house is situated, like much of the neighborhood, steeply above the drainage basin and open space just below. Our primary objectives were the establishment of enjoyable and varied outdoor living areas integrated with robust plantings, and the provision of a lawn terrace as large as possible for play and relaxation. Our major challenge – requiring detailed grading analysis, engineering, and specialized construction – was the method of retaining used to capture usable surfaces. Because of site soil characteristics, slope gradient, and other factors such as durability, we ultimately recommended poured-in-place concrete walls. Stone features were built to resolve grading challenges and to anchor the numerous gardens and outdoor living areas.
The front garden installation was begun in September, concurrent with preparation and construction of the rear garden infrastructure.
The rear garden was developed during 2013-2014.
- D. Family Entry Garden: In ProcessWe sought to use a simple palette of plants and stones to effect a sense of entry, enclosure, seasonal delight, a circuit of children's paths, opportunities for discovery, and somehow marry a lone massive spruce to the rest of the site. The existing soil was compacted clay, and inhospitable to plant life. We integrated many yards of fine compost and nestled an eclectic mixture of resilient plants into an intriguing boulder array. We managed to get everything planted by mid-fall and excitedly await the surge of botanic spectacle this season. Stone elements include a dry well to capture roof drainage, and a dry-laid planter that encloses the front porch with a suggestion of shady forest.
- D. Family Rear Garden: In ProcessMajor overhaul of the steep south slope including terrace construction using poured concrete walls, multiple landscape stairways, and boulder gardens.
- Rear Garden: Planting PhaseFollowing completion of major infrastructure and soil preparation, the garden can now be brought to life through planting combinations and complementary stonework.





